|
Site Menu
Home
First Floor
Second Floor
Third Floor
House
Senate
Fourth Floor
Dome
Exterior Views
Postcards
Exterior Statuary
Basement, Etc.
Rumors
Trivia
Construction
Cornerstone
Past Capitols
The Kid Zone
Images of the
Past
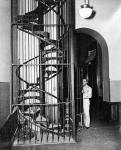
Most likely an entrance to the upper dome,
probably located on the fourth floor, circa 1940's - 50's.
Photo
by Eddie Winfred "Doc" Helm, courtesy Illinois State Archives.
|
|
Fourth
Floor
Room 400 - "The Lost Room"
|
Illinois' battle flags were moved to the
first floor of the new Capitol in
1878 and in 1884 they were transferred to cases in the old Art Gallery on the
third floor, which had been refurbished as the new
Memorial Hall. Large murals
depicting Lincoln, Grant, and a Civil War soldier were painted on the
upper walls of this lofty room. The room was dedicated during
ceremonies participated in by Gen. William Tecumseh Sherman on March 26,
1884, in the presence of hundreds of Civil War veterans. In 1886 the flags were
moved, yet again, to a larger area prepared in the southwest corner of the
first floor of the Capitol. What is now Room 400 has served several
different purposes since the removal of Memorial Hall, but in the mid-1930's,
the ceiling was lowered and this art was lost. The murals were discovered in 1971 when
the false ceiling was removed. A floor was constructed on the fourth floor level and the area was made
into a Senate hearing room. The walls and ceiling in Room 400 have
recently been restored to their 1880s appearance. |
|

Facing east |

Northeast
view |

Southeast
view |

Facing west |
Room 409




Above: Views of Room 409, the former Senate Bill Room, which has
been converted to a Senate committee hearing room. To view a page
dedicated to the portraits of Lieutenant Governors and Senate Presidents Pro
Tem which are displayed in the room, click here.
Grand Staircase Balconies
|
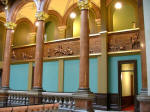
The plaster bas relief sculpture on the north balcony
illustrates the migration (or dislodging) of glum Native Americans to the
Western mountains in the setting sun. |
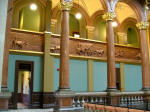
The sculpture on the south
balcony depicts enthusiastic settlers killing buffalo and moving West with
their livestock. The artist is unknown. |
Fourth Floor Murals
|
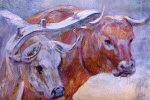 Chicagoan
Robert Wadsworth Grafton painted the three large fourth floor murals in 1918
as a part of Illinois' Centennial celebration. These murals, as well as the
rotunda eagles, have recently been restored. The murals were believed to
have been painted directly on the plaster walls but have been discovered to
be on canvas, according to restoration specialist, Jan Hessling. Chicagoan
Robert Wadsworth Grafton painted the three large fourth floor murals in 1918
as a part of Illinois' Centennial celebration. These murals, as well as the
rotunda eagles, have recently been restored. The murals were believed to
have been painted directly on the plaster walls but have been discovered to
be on canvas, according to restoration specialist, Jan Hessling. |
|

North - over Senate Gallery
"Commerce" - Dock workers unloading a freighter |

East - over Room 400
"Agriculture" - Farmer plowing behind oxen, women sowing seed. |

South - over House Gallery
"Industry" - Men working at a smelter. |
Restoration Photos
 |
 |
 |
|
Cleaning
the painting of George Rogers Clark |
Removing
the scaffold from beneath the Industry mural. |
Applying
gold leaf to the frame of the Clark mural. |
 |
 |
|
Final
touches to the ceiling above the Agriculture mural. |
Ceiling
over the Commerce mural nearing completion. |
Rotunda Eagles
|
In
1918 Springfield artist George H. Schanbacher painted the eagles and shields between the corbel statues in
the upper rotunda as part of Illinois' centennial celebration. The
shields have 10 stars on either side of a blue ribbon with a large white
star in the center. This represents 10 northern and 10 southern
states at the time Illinois was admitted to the Union, with the large
white star representing Illinois, the 21st state. This shield was
modeled after the centennial flag designed by Wallace Rice. Mr.
Rice also designed the city flag of Chicago. Schanbacher also decorated the
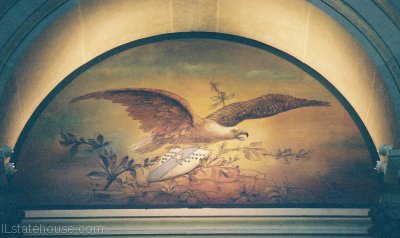 ceiling
of the State Library (now Senate offices) with murals of owls in 1888. He returned in 1923
and painted over his earlier work when the Library was converted into a
legislative lounge. ceiling
of the State Library (now Senate offices) with murals of owls in 1888. He returned in 1923
and painted over his earlier work when the Library was converted into a
legislative lounge. |
Fifth & Sixth Floors
|
The north and
south wings of the building are comprised of six floors, while the center
only has four because of the immense rotunda and dome. The fifth and
sixth floors were at one time referred to as the mansard wings, a
reference to the type of roof over these parts of the building. Currently
legislative staff occupies the fifth and sixth floors on the House side
and on the Senate side, Senate staff uses the fifth floor and the sixth is
made up of conference rooms and Senatorís offices. |
|

